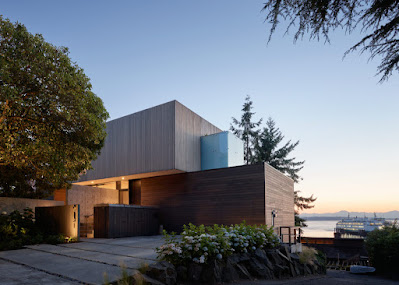According to the Google dictionary,
benevolent means well meaning and kindly and has the following roots:
Both parts are from Latin.
"bene" meaning well; "velle" meaning to wish.
bene volent = well wishing
benevolent.
Something said about royalty, as in "He was a benevolent ruler."
As king, he acted in ways which showed he wished well upon his subjects.
But who needs Latin, when you can speak French.
The word "bene" is quite similar to the French "bien", which in English is "good"
The French word "volent" means to steal.
So benevolent could also mean "good thief"
Something also said about royalty, as in, "He was a good thief."
As in, the king was good at stealing. So good, that no one even thought of him as a thief.
Not even when he stole millions of acres of land from Indigenous peoples around the world. Or when he stole the lives of millions of people by enslaving them...
Just something to think about ...


