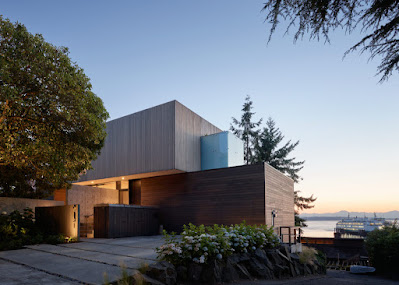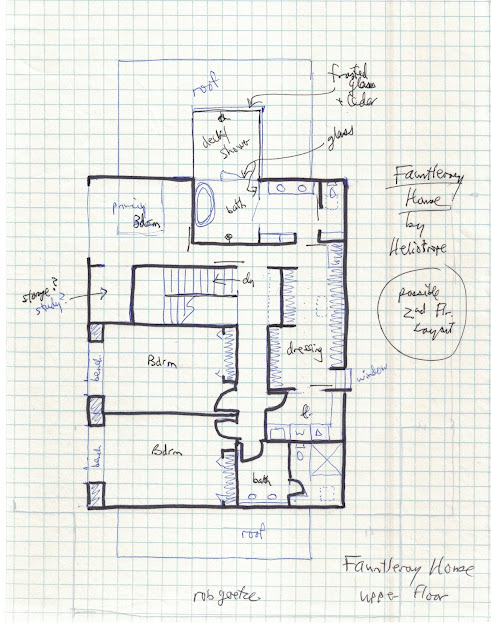This post has nothing to do with the main theme of this blog, which is an exploration of exclusion and embrace. This is about another love of mine - architecture.
I recently came across a well-designed house by Heliotrope Architects, featured in several magazines.
They all have great pictures similar to this one. One of the articles also includes floor plans of the main floor and lower level, but not of the upper floor. So I created a possible version of the second floor, based on pictures and description from the articles along with the footprint and layout of the lower floors. Am sharing it here for anyone else who appreciates this house and is wondering what the upper floor might be like.
Note:
- Each square is 2'
- Skylights exist over the parents' bath toilet cubicle, the dressing room, the children's shower room, and the larger hall space at the top of the stairs.
- The plan does not show it, but the children's bathroom has a clerestory window above the sink area.
- The children's bedrooms (lower two bedrooms on the plan) might have small walk-in closets instead of the closets that I've shown.
Articles:
Fauntleroy Residence by Heliotrope is a "private oasis" in Seattle
https://www.dezeen.com/2022/08/11/fauntleroy-residence-heliotrope-seattle/
This is the only article that includes plans of the main and lower floors, and a building section.
Busy Street? No Problem. How They Hid This Beachfront Seattle Retreat
https://www.sunset.com/home-garden/seattle-home-tour-beachfront-heliotrope-architects
Home of the Week: Fauntleroy Residence by Heliotrope Architects
https://nuvomagazine.com/daily-edit/home-of-the-week-fauntleroy-residence-by-heliotrope-architects



No comments:
Post a Comment